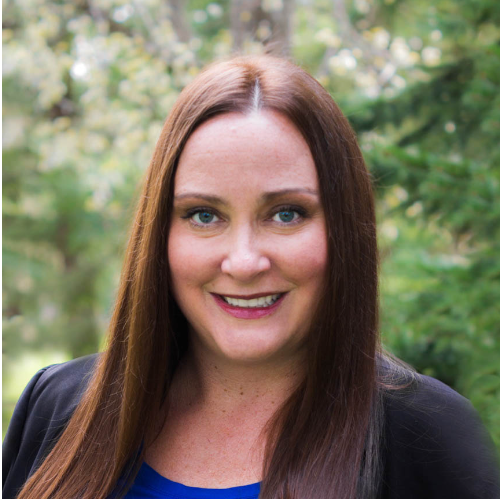Bought with eXp Realty, LLC
For more information regarding the value of a property, please contact us for a free consultation.
17359 SW KINGLET DR Sherwood, OR 97140
Want to know what your home might be worth? Contact us for a FREE valuation!

Our team is ready to help you sell your home for the highest possible price ASAP
Key Details
Sold Price $615,000
Property Type Single Family Home
Sub Type Single Family Residence
Listing Status Sold
Purchase Type For Sale
Square Footage 1,611 sqft
Price per Sqft $381
MLS Listing ID 713395295
Style Stories1, Ranch
Bedrooms 3
Full Baths 2
HOA Fees $36/qua
Year Built 2000
Annual Tax Amount $5,914
Tax Year 2024
Lot Size 5,227 Sqft
Property Sub-Type Single Family Residence
Property Description
Beautifully maintained single-level home filled with natural light and thoughtful updates, including a newer roof, appliances, & central AC! Lovingly cared for by its original owners, this residence offers effortless living with an open floor plan, vaulted ceilings, and a warm, inviting atmosphere throughout. The spacious great room features soaring ceilings, a cozy gas fireplace, and seamless flow to the updated kitchen — complete with quartz countertops, stainless steel appliances, and a generous dining area perfect for everyday living or entertaining. The private primary suite boasts vaulted ceilings, a walk-in closet, and a tastefully updated bathroom with a custom tile shower. Two additional bedrooms and a full bath provide comfort and flexibility for guests, family, or a home office.Step outside to a private, fenced backyard accessible directly from the great room — ideal for outdoor dining, gardening, or relaxing in the quiet surroundings. The home also includes a convenient laundry room connecting to the attached garage, and comes fully equipped with all appliances, including washer and dryer. Located in the desirable Woodhaven Community, you'll enjoy easy access to Sherwood's top-rated schools, scenic parks, and miles of walking trails. This is a wonderful opportunity to own a lovingly cared-for home in one of Sherwood's most sought-after neighborhoods. Welcome Home!
Location
State OR
County Washington
Area _151
Interior
Heating Forced Air
Cooling Central Air
Fireplaces Number 1
Fireplaces Type Gas
Exterior
Exterior Feature Fenced, Porch, Yard
Parking Features Attached
Garage Spaces 2.0
Roof Type Composition
Building
Lot Description Level, Trees
Story 1
Foundation Skirting
Sewer Public Sewer
Water Public Water
Schools
Elementary Schools Middleton
Middle Schools Sherwood
High Schools Sherwood
Others
Acceptable Financing Cash, Conventional, FHA, VALoan
Listing Terms Cash, Conventional, FHA, VALoan
Read Less

GET MORE INFORMATION




